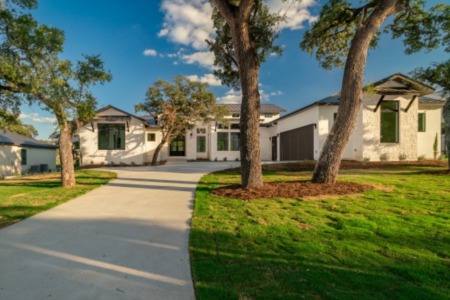Beds3
Baths2
Sq.Ft.1,730
Year1978

My Texas Home Resource
(469) 771-0723
Status:
Sold
Property Type:Single Family
MLS #:20499531
Sq. Feet:1,730
Date Sold:4/10/2024
Lot Size:0.34 Acres
County:Dallas
MOTIVATED SELLER! fully remodeled gem and prepare to be enchanted! Tucked away in a sought-after community, this home provides easy access to local conveniences like shopping, dining, and parks. Commuting is a breeze, thanks to nearby major highways and proximity to the Dallas-Fort Worth metro area.
The open-concept design seamlessly connects the living, dining, and kitchen spaces, creating a welcoming setting for entertaining friends or enjoying quality time with family. The kitchen, a haven for chefs, boasts stainless steel appliances, Quartz countertops, a stunning backsplash, and ample storage in the extended butler's pantry.
The master suite offers a serene retreat with its private ensuite bathroom featuring a double vanity, perfect for unwinding at the end of the day. The updated bathrooms throughout the home feature contemporary fixtures and chic finishes, adding a touch of luxury to your daily routine.
Don't let this incredible opportunity slip through your fingers!
The open-concept design seamlessly connects the living, dining, and kitchen spaces, creating a welcoming setting for entertaining friends or enjoying quality time with family. The kitchen, a haven for chefs, boasts stainless steel appliances, Quartz countertops, a stunning backsplash, and ample storage in the extended butler's pantry.
The master suite offers a serene retreat with its private ensuite bathroom featuring a double vanity, perfect for unwinding at the end of the day. The updated bathrooms throughout the home feature contemporary fixtures and chic finishes, adding a touch of luxury to your daily routine.
Don't let this incredible opportunity slip through your fingers!
Detailed Maps
Price Change History
| Date | Old Price | New Price | Percent Change |
| 2/4/2024 | $348,300 | $343,500 | -1.4% |
Community Information
Address:611 Frank Keasler Boulevard, Duncanville, TX 75116
County:Dallas
City:Duncanville
Subdivision:Irwin Keasler Dev Red Bird 06
Zip Code:75116
School Information
School:Duncanville ISD
High School:Duncanville
Middle School:Kennemer
Elementary School:Bilhartz
Architecture
Bedrooms:
3
Bathrooms:
2
Year Built:1978
Stories:1
Roof: Shingle
Foundation Details: Slab
Parking Features: Garage Door Opener
Parking Spaces Garage: 2
Features / Amenities
Interior Features: Open Floorplan
Appliances: Disposal, Electric Range
Flooring: Vinyl
Fireplace Features: Family Room
Laundry Location: Electric Dryer Hookup
Heating: Electric
Cooling: Central Air
Total Rooms:4
Rooms
| Level | Size | |
| Bedroom | 1 Level | 1.00x1.00 |
| Bedroom-Primary | 1 Level | 1.00x1.00 |
| Living Room | 1 Level | 1.00x1.00 |
| Bedroom | 1 Level | 1.00x1.00 |
Property Features
Lot Size:
0.34 Acres
Lot Dimensions:Less Than .5 Acre (not Zero)
Waterfront: No
Utilities: City Sewer, City Water
Utilities: City Sewer, City Water
Directions:use GPS.
Tax and Financial Info
Unexempt Taxes: $5,948
Listing Agent/Office
 Listing provided courtesy of Khaleel Ahmed, Silverlake, REALTORS (214-810-3469).
Listing provided courtesy of Khaleel Ahmed, Silverlake, REALTORS (214-810-3469).Schools
Similar Listings
Similar Recently Sold
 Information is deemed reliable, but is not guaranteed accurate by the MLS or NTREIS. The information being provided is for the consumer's personal, non-commercial use, and may not be reproduced, redistributed or used for any purpose other than to identify prospective properties consumers may be interested in purchasing. Real estate listings held by brokerage firms other than My Texas Home Resource are marked with the NTREIS IDX logo and information about them includes the name of the listing brokerage.
Information is deemed reliable, but is not guaranteed accurate by the MLS or NTREIS. The information being provided is for the consumer's personal, non-commercial use, and may not be reproduced, redistributed or used for any purpose other than to identify prospective properties consumers may be interested in purchasing. Real estate listings held by brokerage firms other than My Texas Home Resource are marked with the NTREIS IDX logo and information about them includes the name of the listing brokerage.NTREIS data last updated June 23, 2024.



